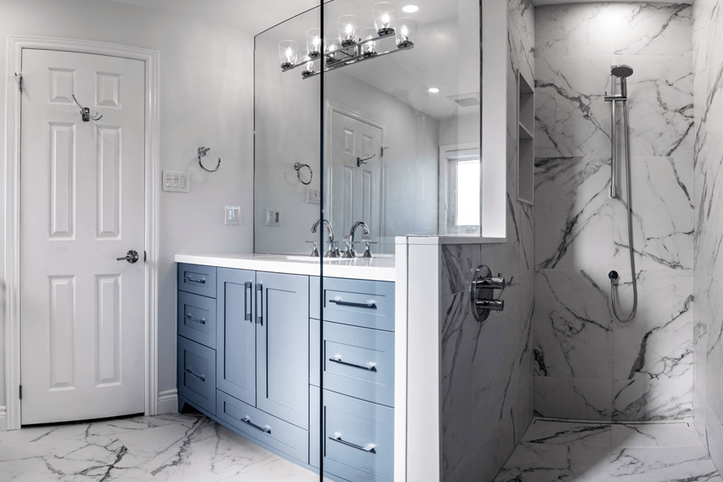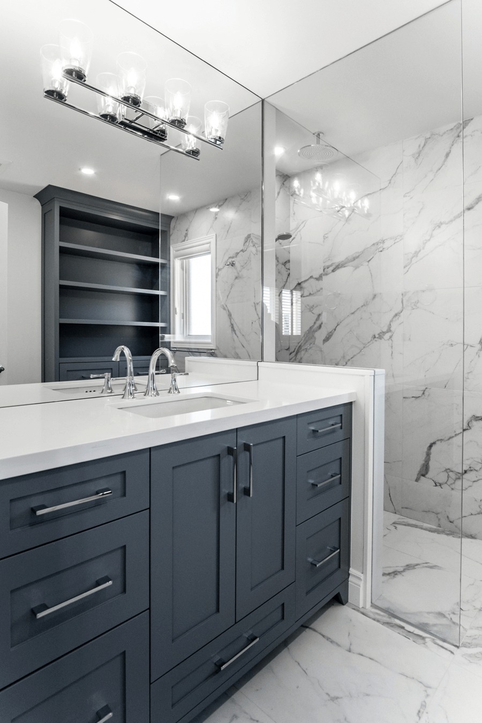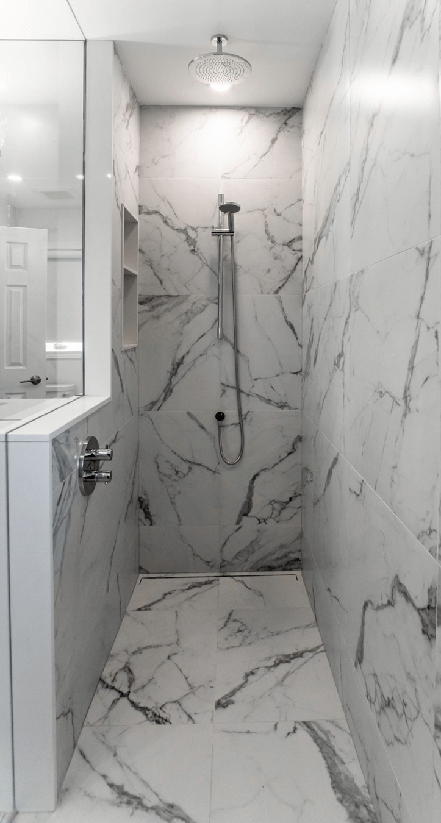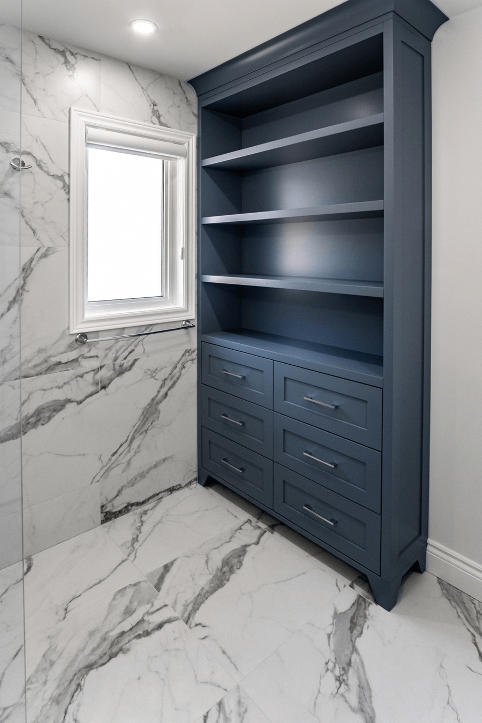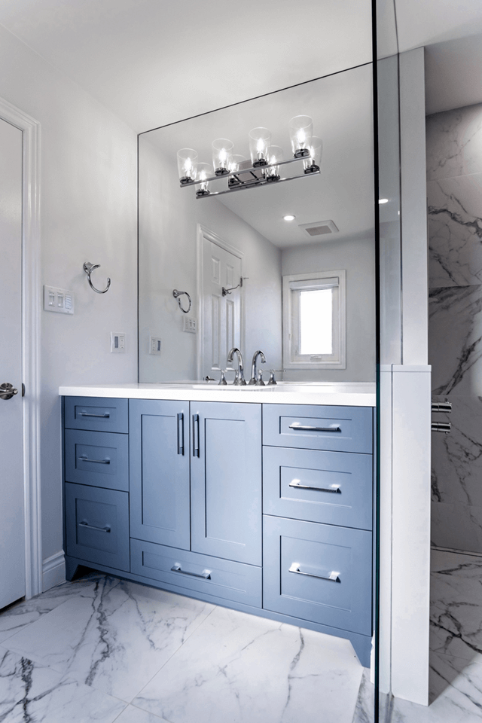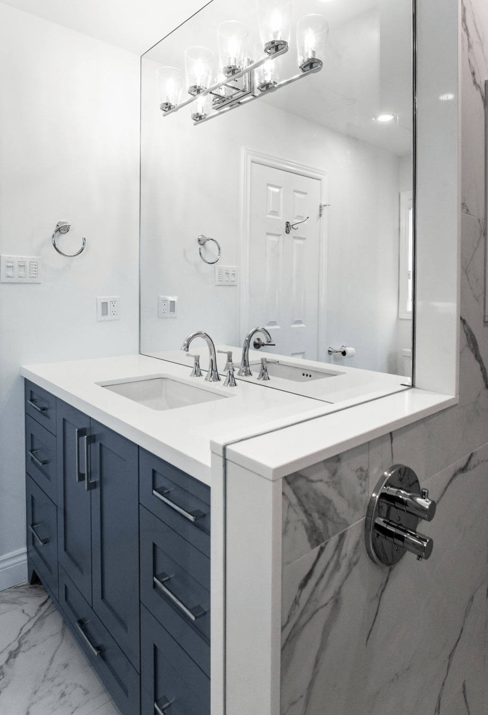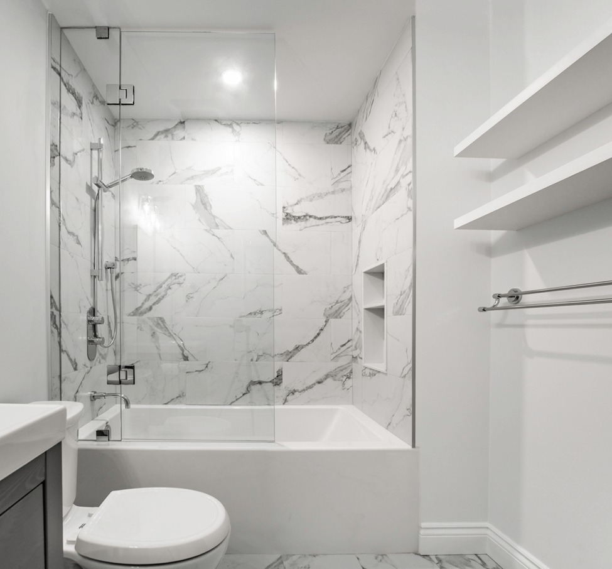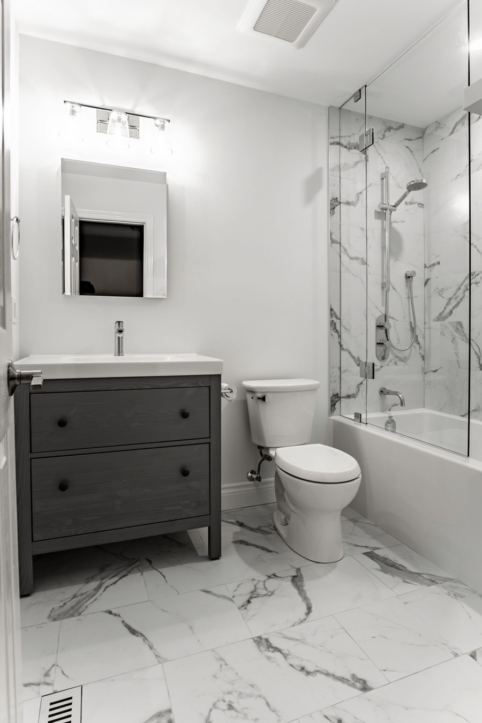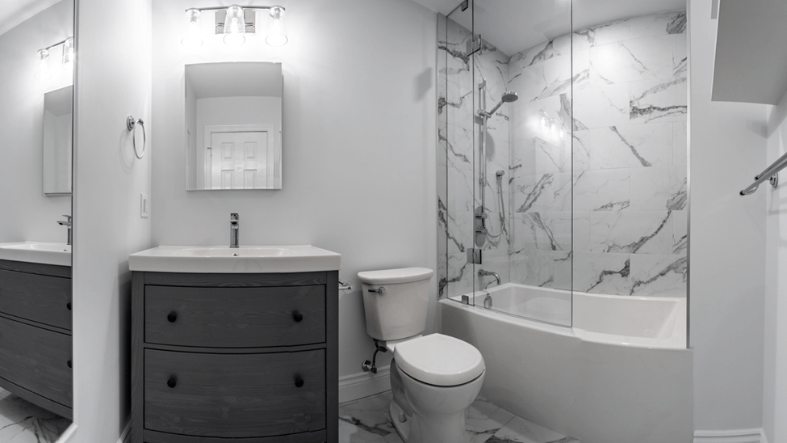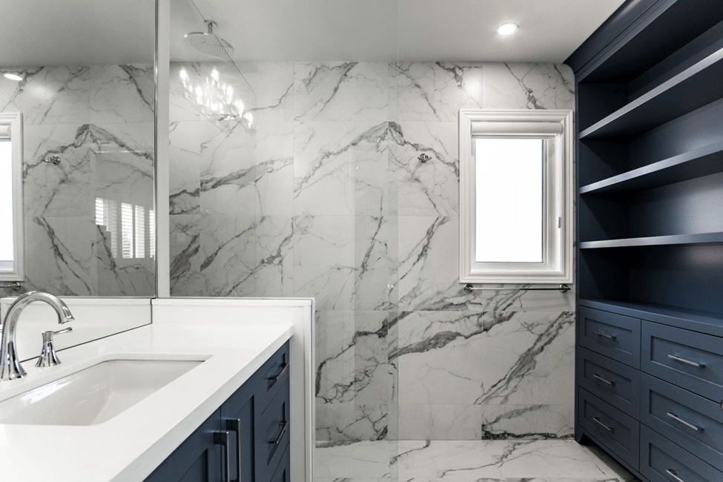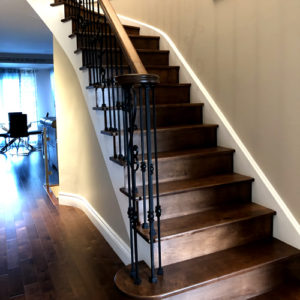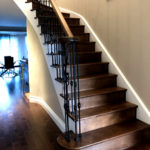This project was a true transformation of space functionality.
Our wonderful clients in Vaughan approached us with the initial task to simply create a larger shower and remove a corner bathtub, with all remaining design to follow accordingly.
The corner shower beside the vanity had a hidden space behind the main washroom walls which transitioned perfectly into a new walk-in, curb-less, open-concept shower. This led to a kneewall to provide the framework for a built-in full storage custom vanity, but it also served as the shower control wall, allowing our clients to turn on the shower before walking into the water. Marble tile lined the full length wall, providing a greater aesthetic for the true open shower feel.
A matching custom linen storage cabinet was installed full height to maintain open sight visuals, and was kept shallow yet long to best utilize square footage.
From the master ensuite, we moved into the family washroom, where the focus was to create a functional yet beautiful space for their growing children. This time a bathtub was a priority to keep, so we replaced the existing low profile bathtub with a modern and deeper tub. We brought the marble in here as well but change dup the size to scale properly with the room. Glass was another element important to keep open as possible, so a glass door was hinged to the wall, but remained open on the other end of the tub. A surface mount medicine cabinet was flush recessed above the vanity, and a custom full-length wall mirror was installed on the opposite wall and framed with custom trim mouldings. A double shower bar increased functionality, and simple white floating shelves were installed above to add storage without the visual bulk of a solid cabinet.
