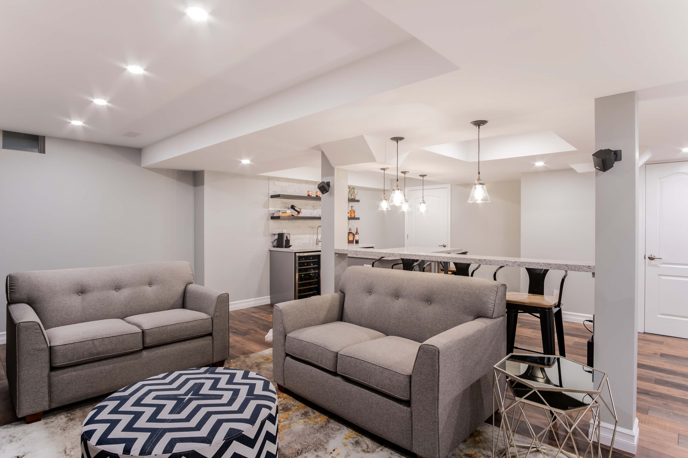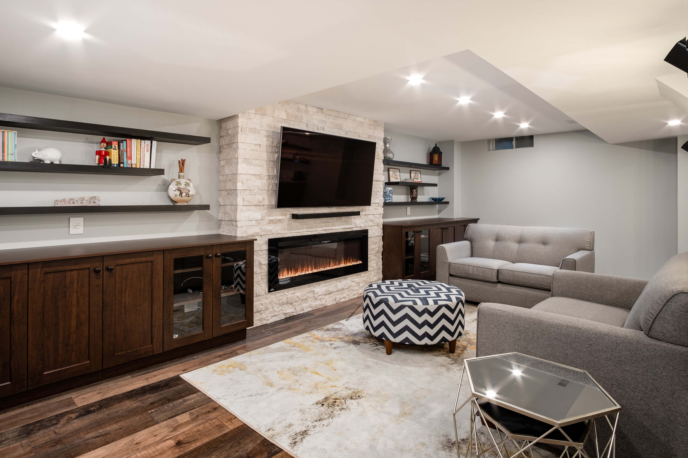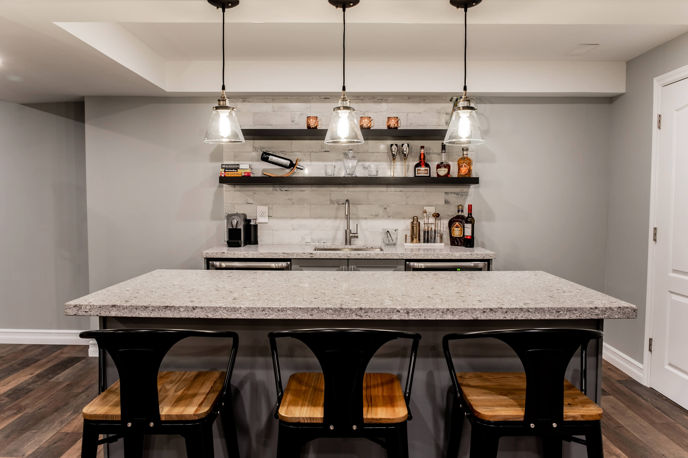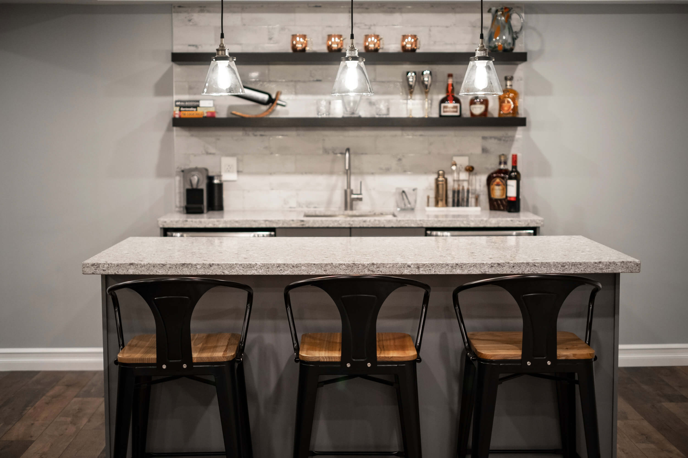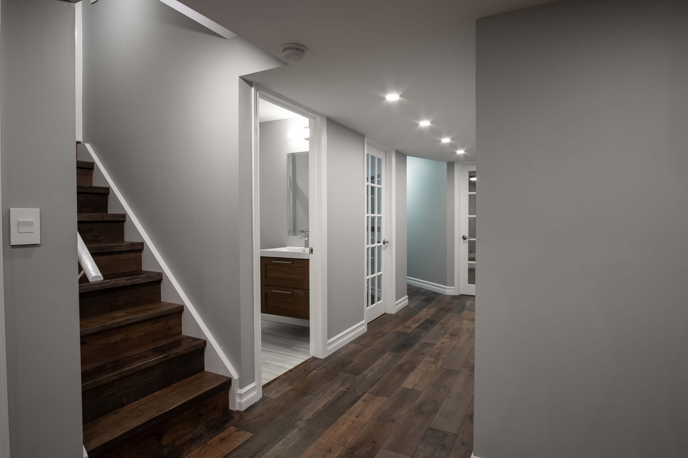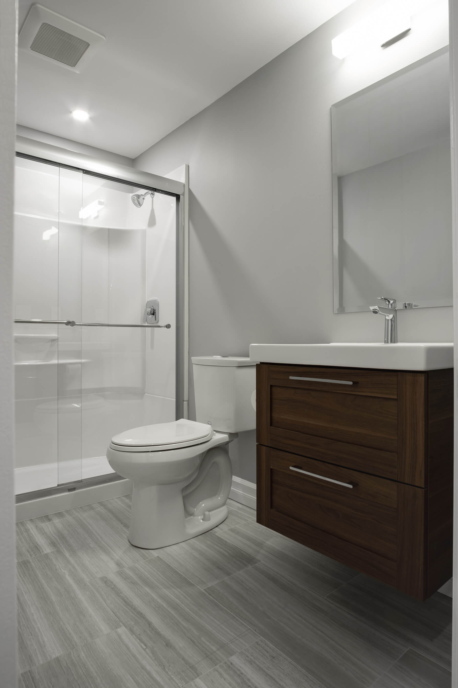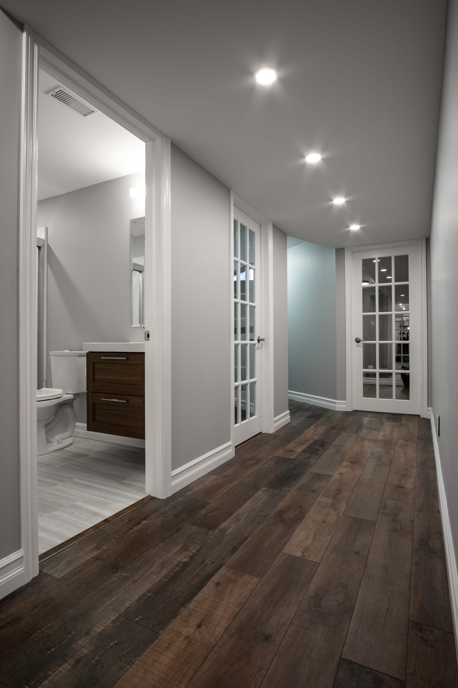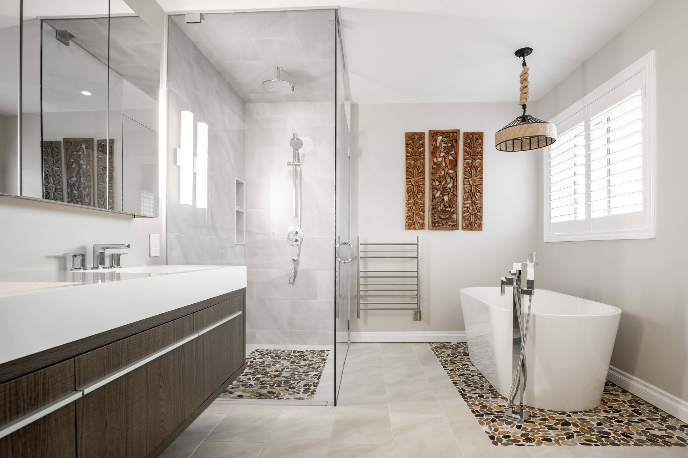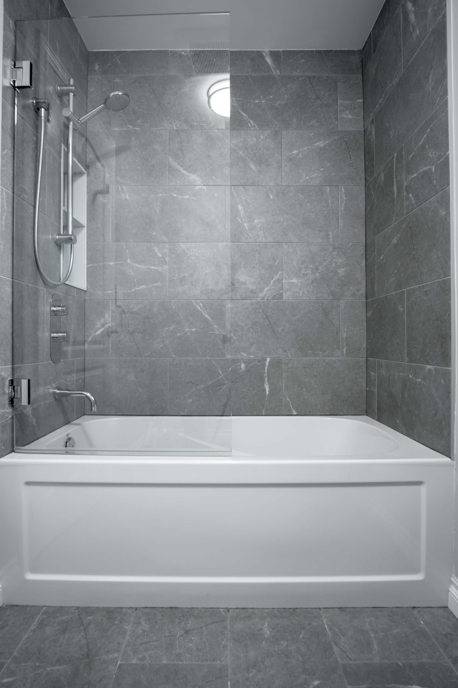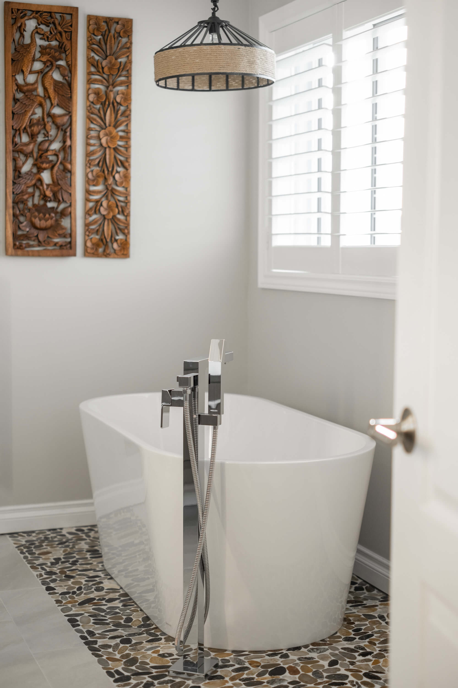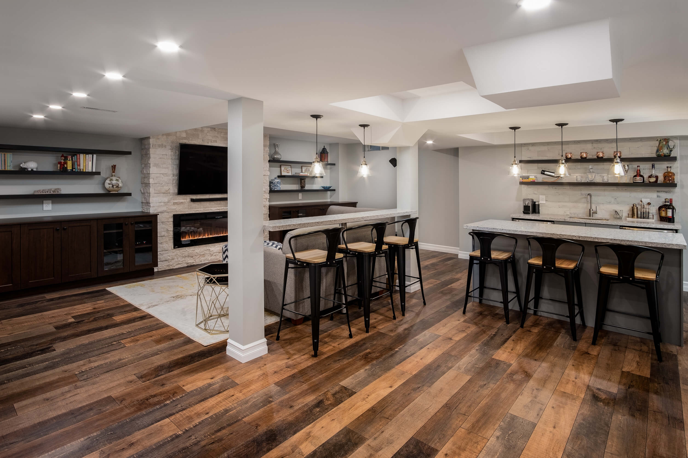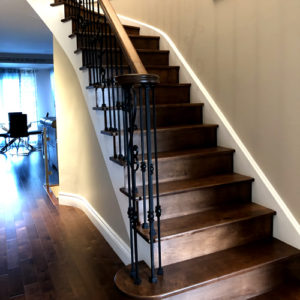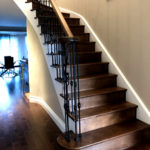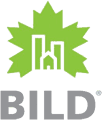Our very lovely clients in Brampton asked us to help them design and build the basement of their dreams, as well as a few other washrooms along the way.
We began with the focus centered on an entertainment space that was open, functional and detailed. The design included the central viewing space with a stone built wall, inset flush fireplace, suspended TV above, and built-in cabinets with floating wall shelves to flank the feature wall.
The entertainment space then moves to the adjacent custom bar area, which has a viewing bar top directly centered on the feature wall.
There is a three-piece washroom accessible for all guests, a yoga studio with floor-to-ceiling mirrors, and a quiet home office down the hall.
The unfinished basement was complete with all new electrical, LED lighting, flooring, trim, framing and storage rooms.
Upstairs, we transformed a large main washroom to accommodate the growing needs of their family, and then completely rebuilt their master ensuite into a soothing spa retreat.
Crafting the design and construction together with our clients for the duration of this project was such a rewarding project to have been part of.
