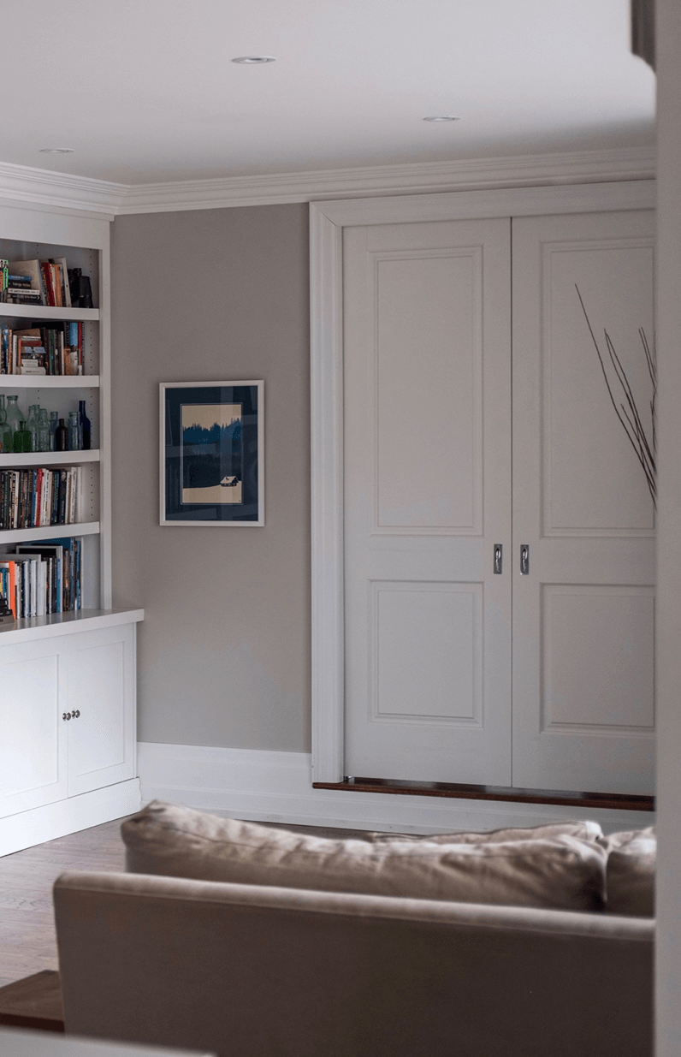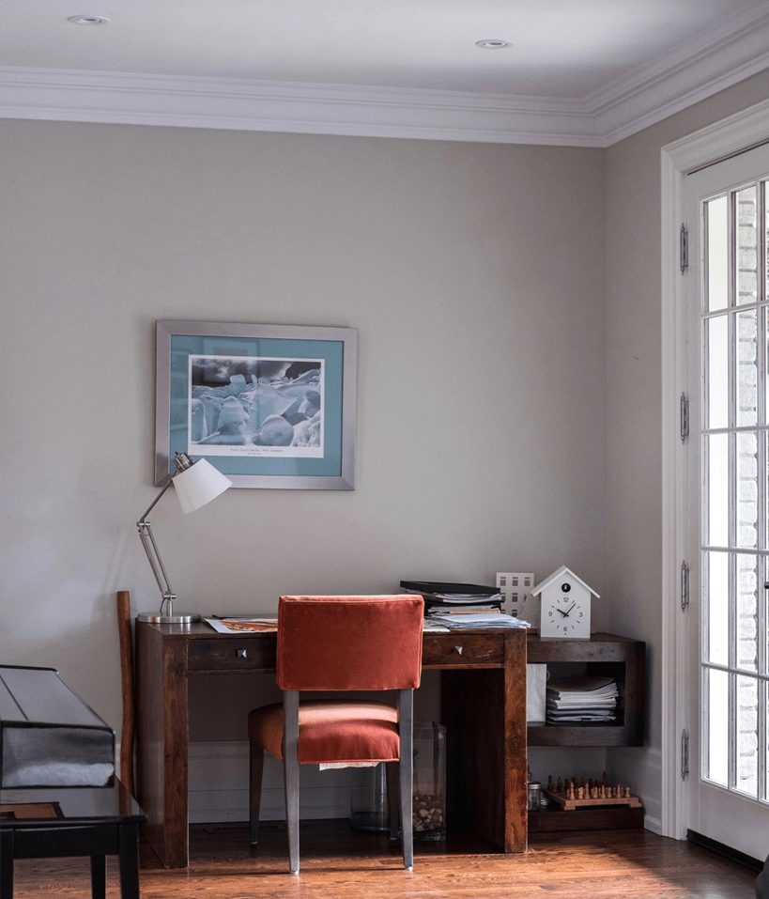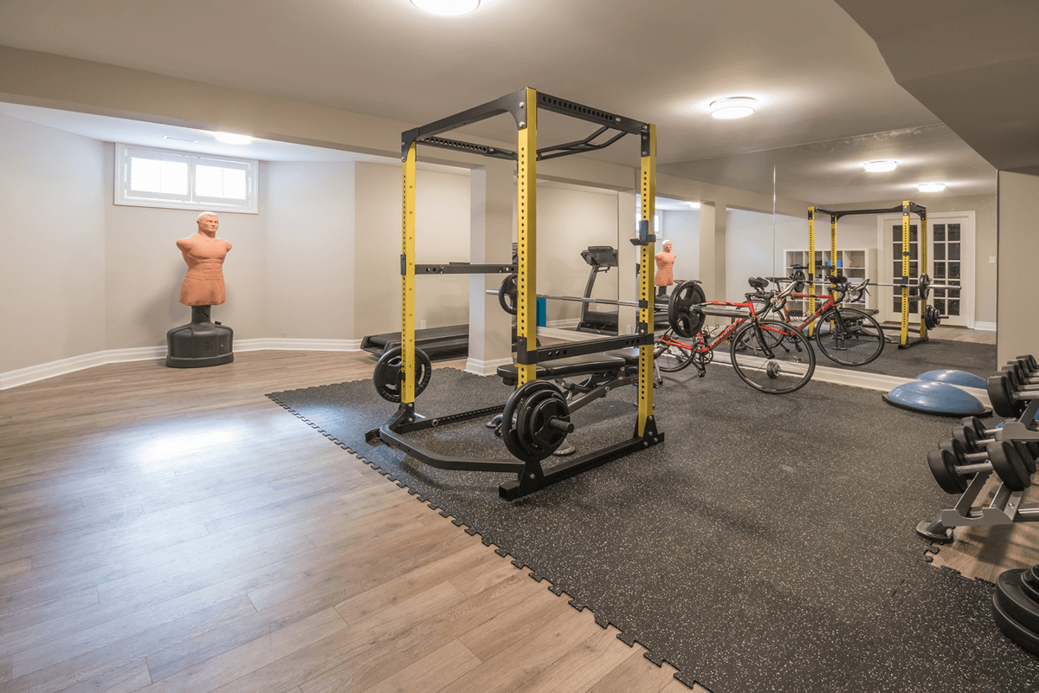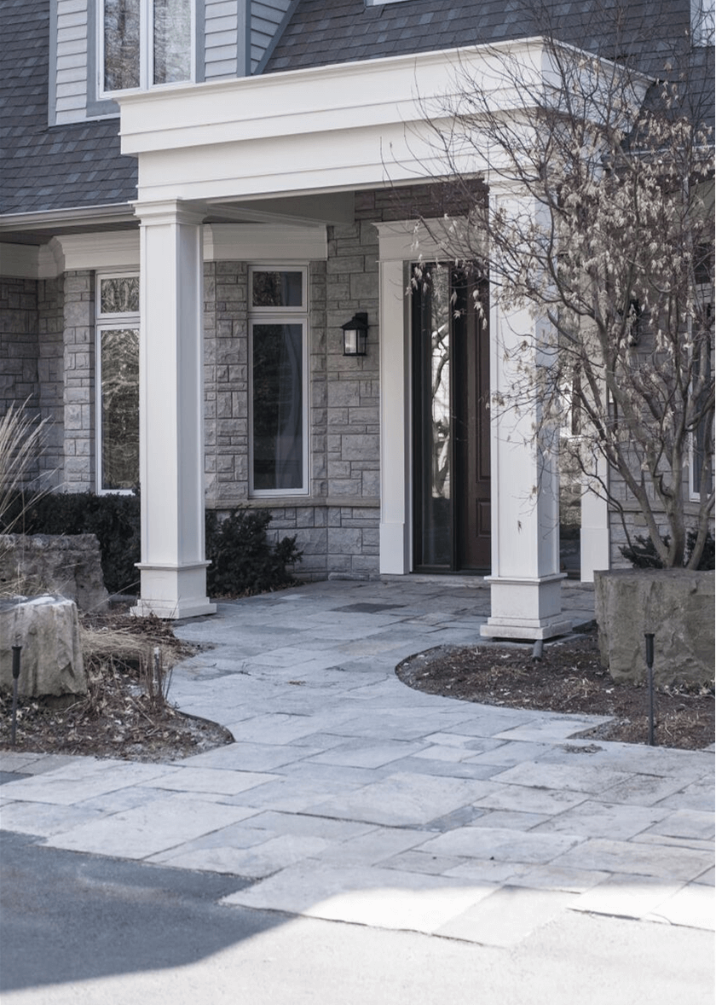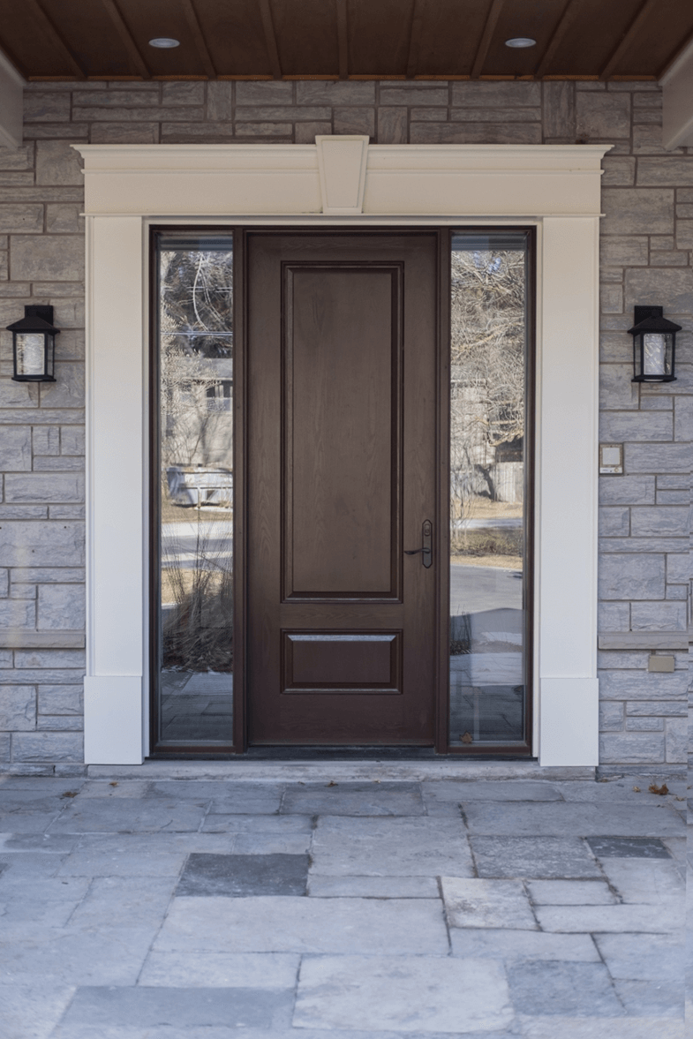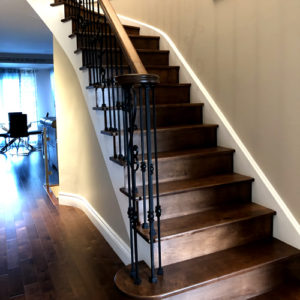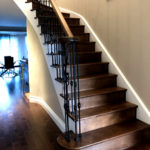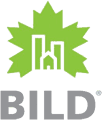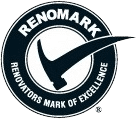
Our lovely clients in this Oakville home, set about their renovations to improve their everyday task areas, open up the heart of home, and bring in more light.
The project discussion began in the kitchen. We opened up walls and doorways, replaced the cabinetry, countertops and appliances, then moved to associated rooms from there.
The island originally took up a lot of the central kitchen space, spilling into the surrounding traffic paths. It was redefined to allow better movement between this core area, and repurposed to function with more ease. Seamless floating wall shelves, tucked away wine cooler fridge, built-in wall ovens, and a simple daily computer working desk were thoughtfully reincorporated into the new kitchen layout.
The neighbouring spaces that were critical to also incorporate into this new central core, were to open up walls leading into the family room, and also into the galley laundry mudroom. The family room underwent extensive work to open the wall, remove a heavily trimmed wood fireplace and stone wall, and update the remaining space. Removing entrance wall space immediately opened up the core space, while changing the direction of finishes helped to simplify the overall aesthetic into a modern and soothing atmosphere. The stone wood fireplace and surround, was converted into a new linear inset gas fireplace. All heavy stone and mantle was replaced with simple, clean boarding, and accented with a flush built-in tv above. Lighting was upgraded throughout to LED, wall shelves were added to continue the focus on function, and overall finishes were updated to complete the look.
The laundry room / mudroom, was rebuilt as a showpiece, with the biggest component being a very large, very custom sliding door, built with a very large opaque glass panel. When privacy is needed, the opaque glass conceals any contents behind the door, yet at the same time allows the brilliant light to shine through. The added light shining through was achieve by opening up the exterior end wall, install a mullioned glass patio door, thus eliminating any dark corner.
The project extended into many other details such as a large home gym with new flooring, electrical, and wall-to-ceiling mirrors. Removing traditional wall panel details. General maintenance repairs and repainting throughout. Rebuilding driveway landscape terrain.










