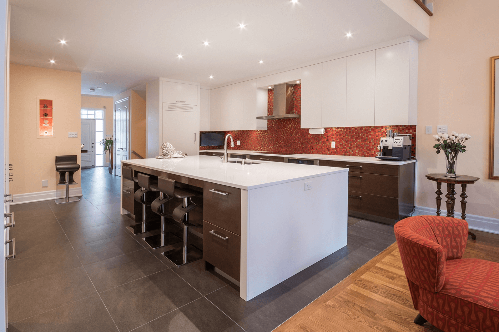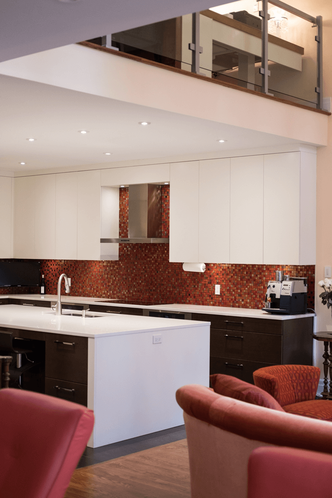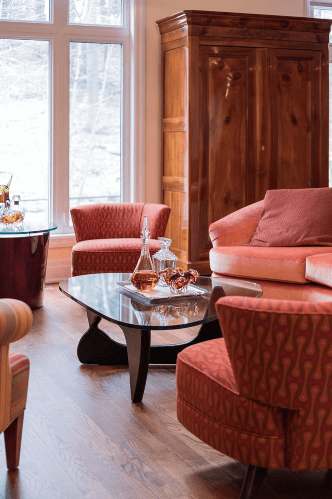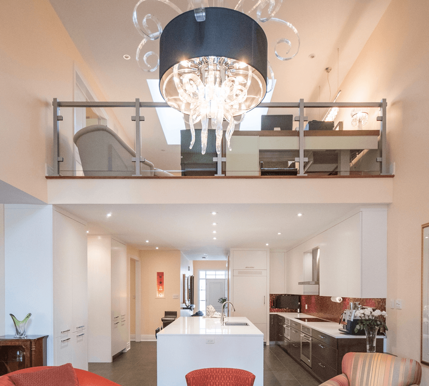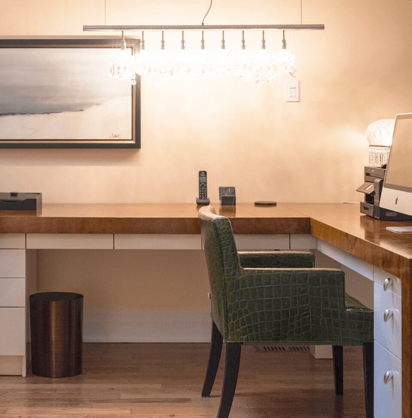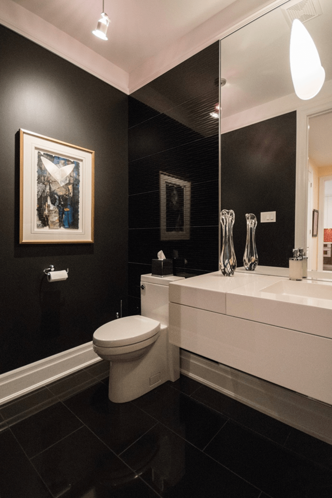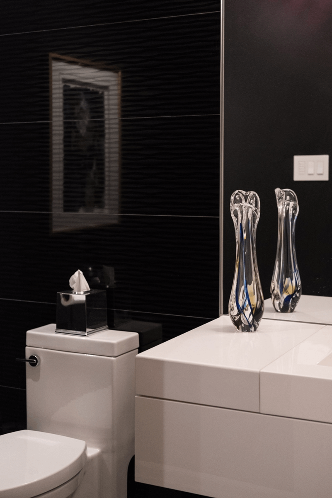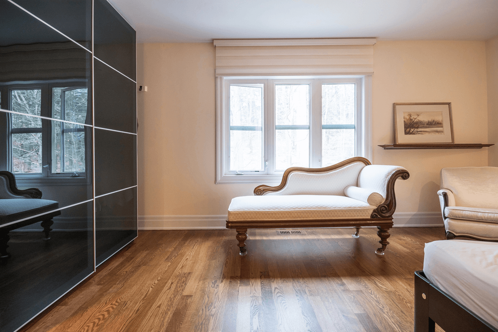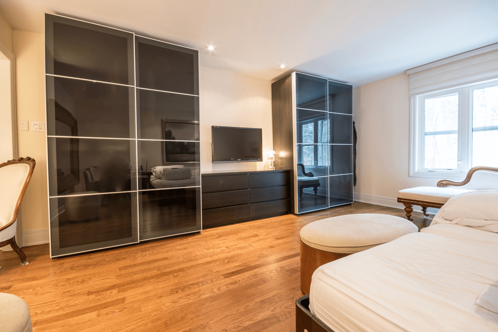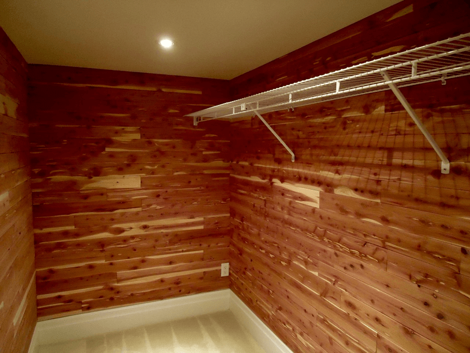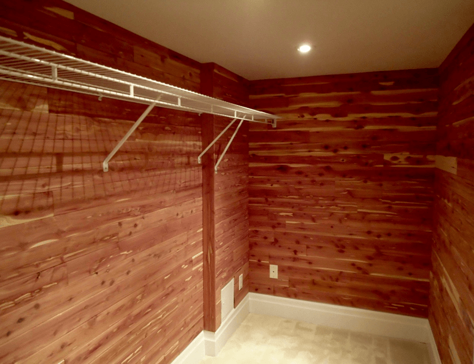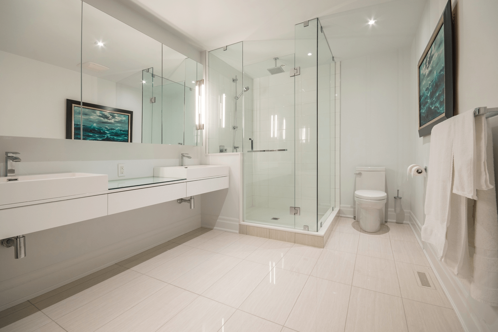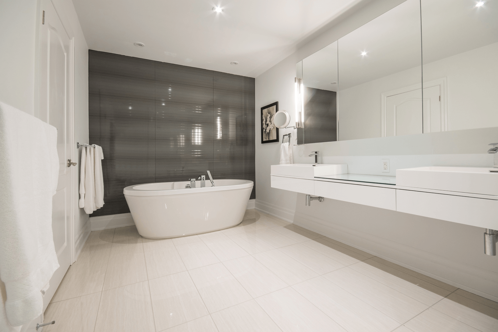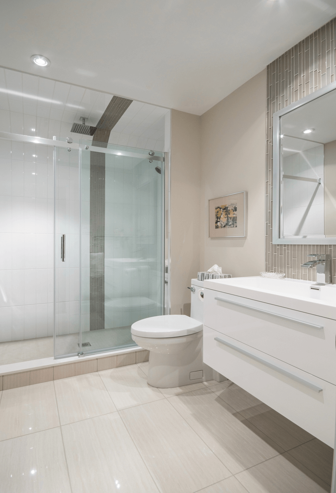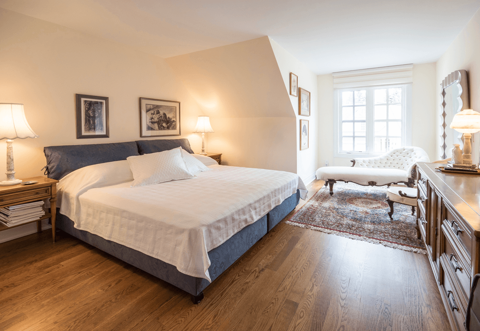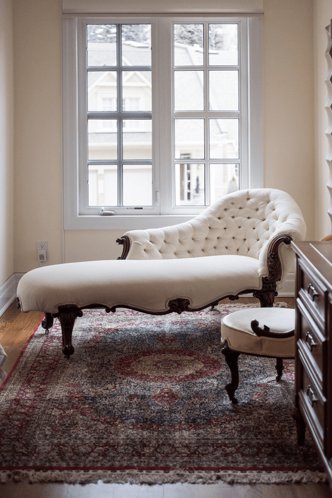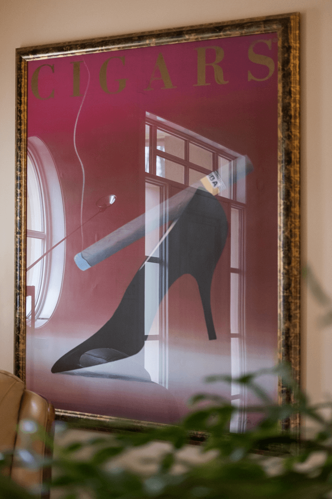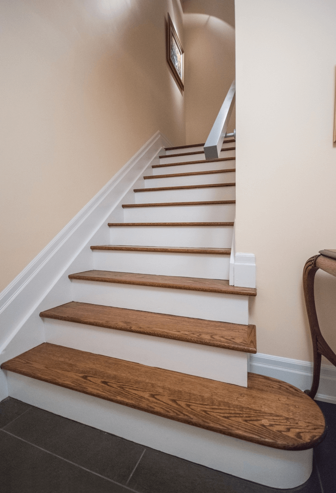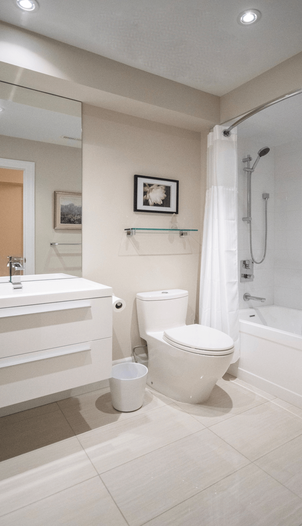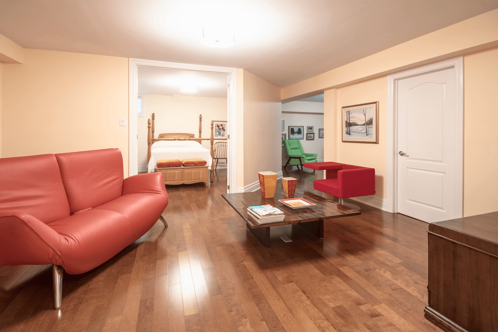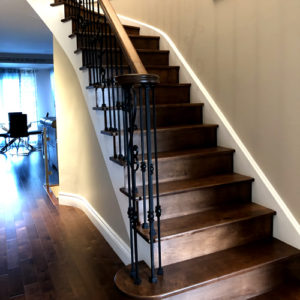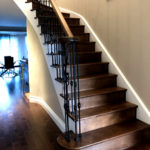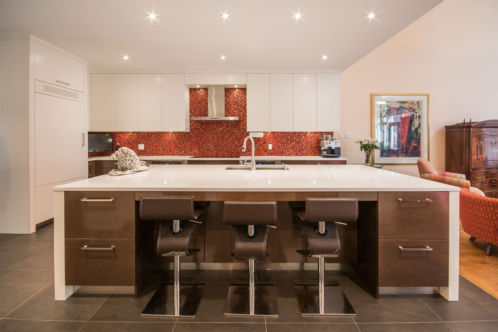
Our wonderful clients in Mississauga presented us with the desired aesthetic to achieve superior modern carpentry, an affinity for bright colour use, and their own collection of carefully curated antique furnishings, to create a beautiful home that could stand the test of time.
Large ceilings, white modern lines, large floor tiles, and sanded matte wood floors are only some of the elements achieved to transform this home.
The kitchen saw a critical wall opened up and removed, detailed custom cabinetry to use every inch of space, extended height countertops, concealed light panels, particular sheen and texture finishes including stainless steel toe kicks, and a custom flush corner for a hidden tv.
Flooring throughout went to large gauge tiles in natural tones and textures, wood flooring was added and sanded to a smooth matte finish, and basement wood flooring was installed with multilevel subfloor detail.
All four washrooms were uniquely specified and built to achieve details such as floor to ceiling mirrors, floating vanity units with large square sinks, tiled accent walls, soaker bathtub with floor mounted controls, bright chrome finishes, and concealed shower niches.
Custom handrails and railings were crafted on site to incorporate metal and glass components.
A large cedar closet was completed to add an extra touch of storage sophistication.
Unique electrical finishes were upgraded throughout all floor levels, including decorative display wall niches with backlit lighting features and floating glass shelves
