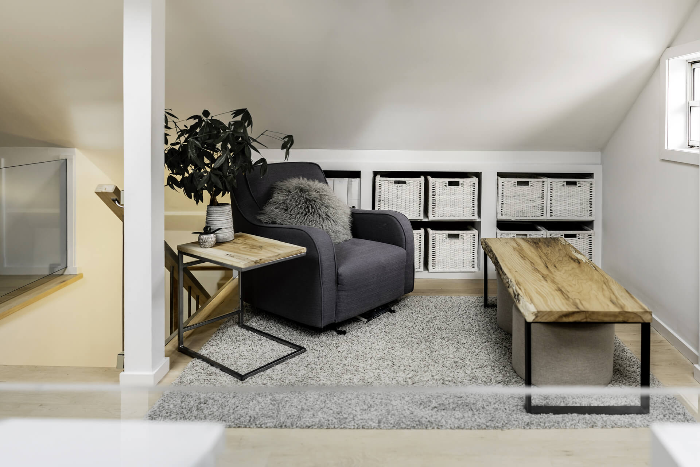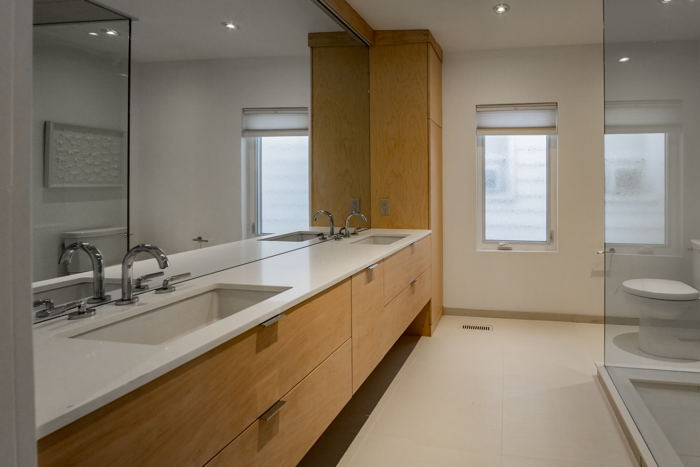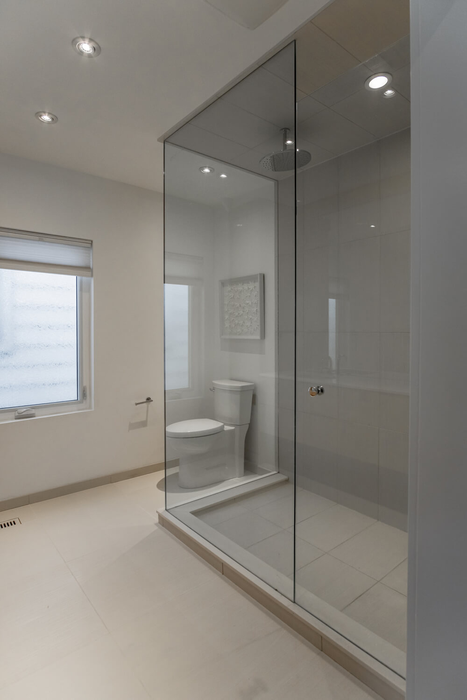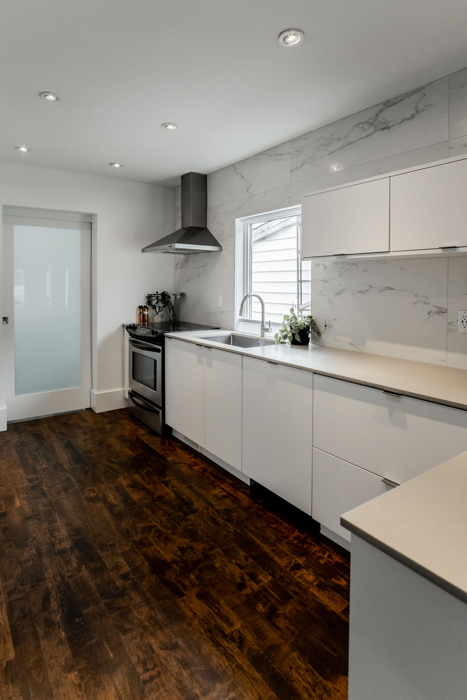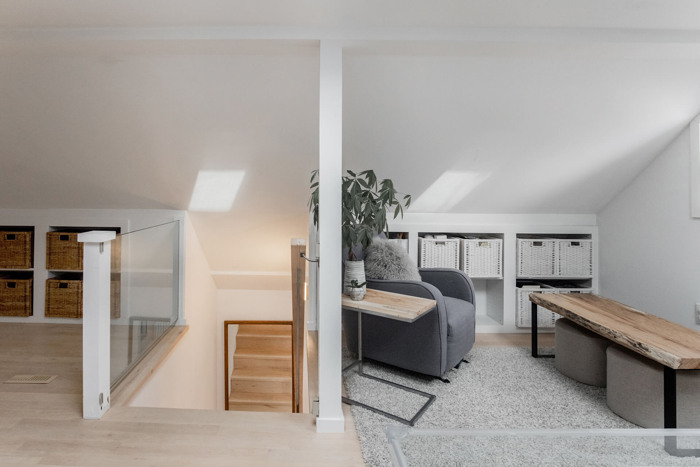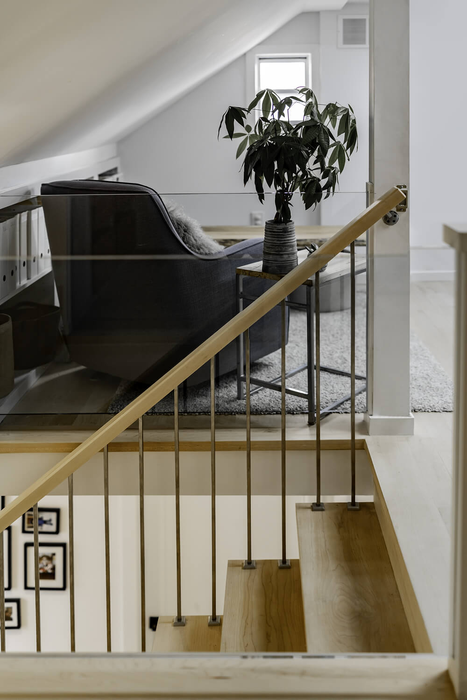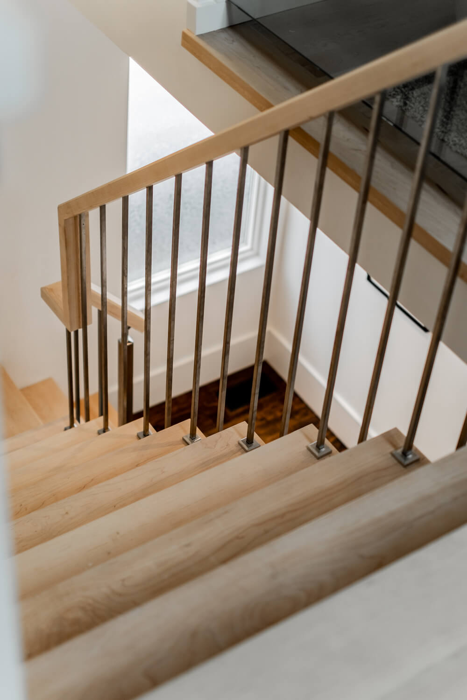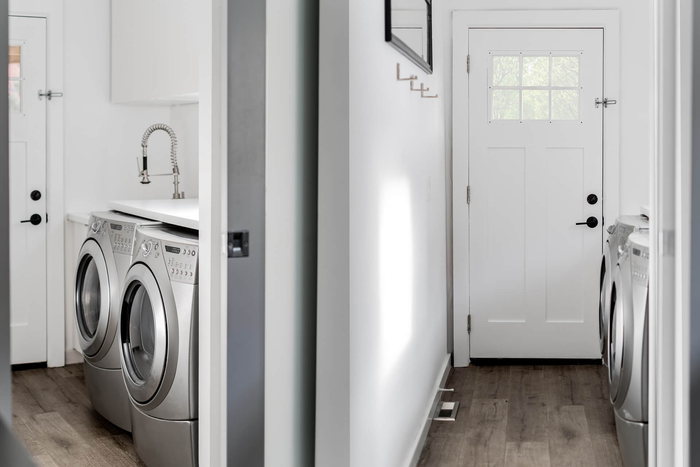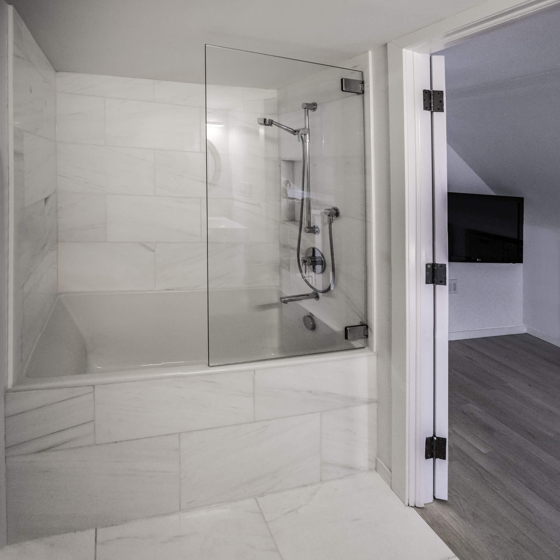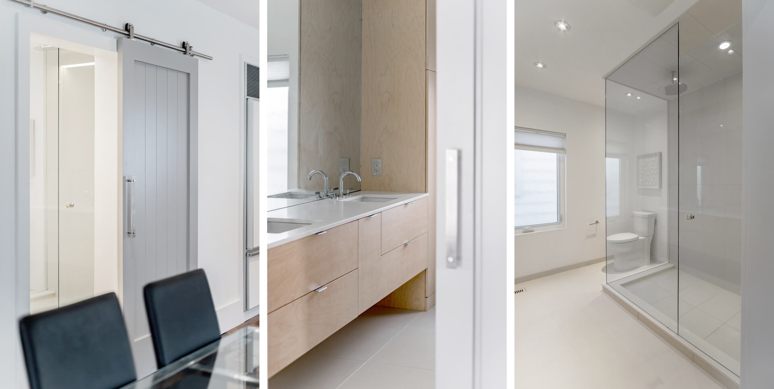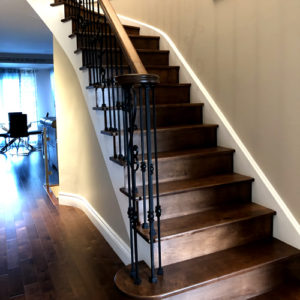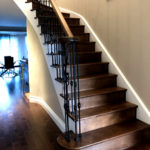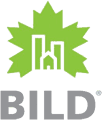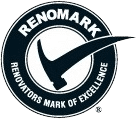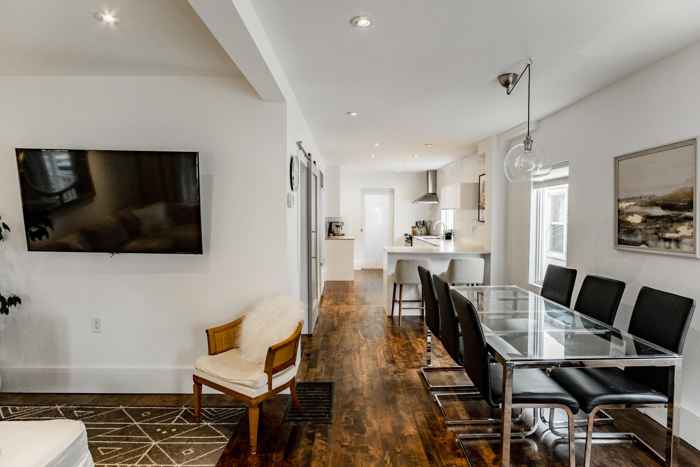
Our clients purchased this 100-yr old home in the heart of South Etobicoke after visiting many properties around the city on the search for the right opportunity to move from condo life. Their goal was to create an open concept modern family home. They worked with us from start to finish to gut the interior finishes throughout the entire home, and to rebuild with the focus of achieving a blend of “modern but relaxed” and “natural elements with raw textures”.
We worked with them to plan and draw all spacial concepts, focusing on the new kitchen plan, the new reflective ceiling light plan, both washroom reconfigurations, and misc interior rebuilds for the new staircase, office & bedroom definition walls.
We designed a palette of on-site-finished maple hardwood floors, flat finish white walls, simple-profiled trim & doors, white kitchen cabinets with raw concrete quartz countertops & a dramatic yet subtle natural marble accent wall to span the entire kitchen wall. Natural wood colours and textures were mixed throughout the washroom vanities, interior picture frames, and small furniture elements to keep warmth in the spaces. But in order to keep the home feeling modern and not too-relaxed, we incorporated metal and glass accents: the glass & chrome dining table & dark chairs fit discreetly amongst the entrance area. The brass metal furniture elements of curtain rods and mirrors add a touch of traditional.
Overall, there was not a surface in the home we didn’t alter in some fashion, and the overall product was a beautiful blend of modern, warmth with a touch of tradition.
