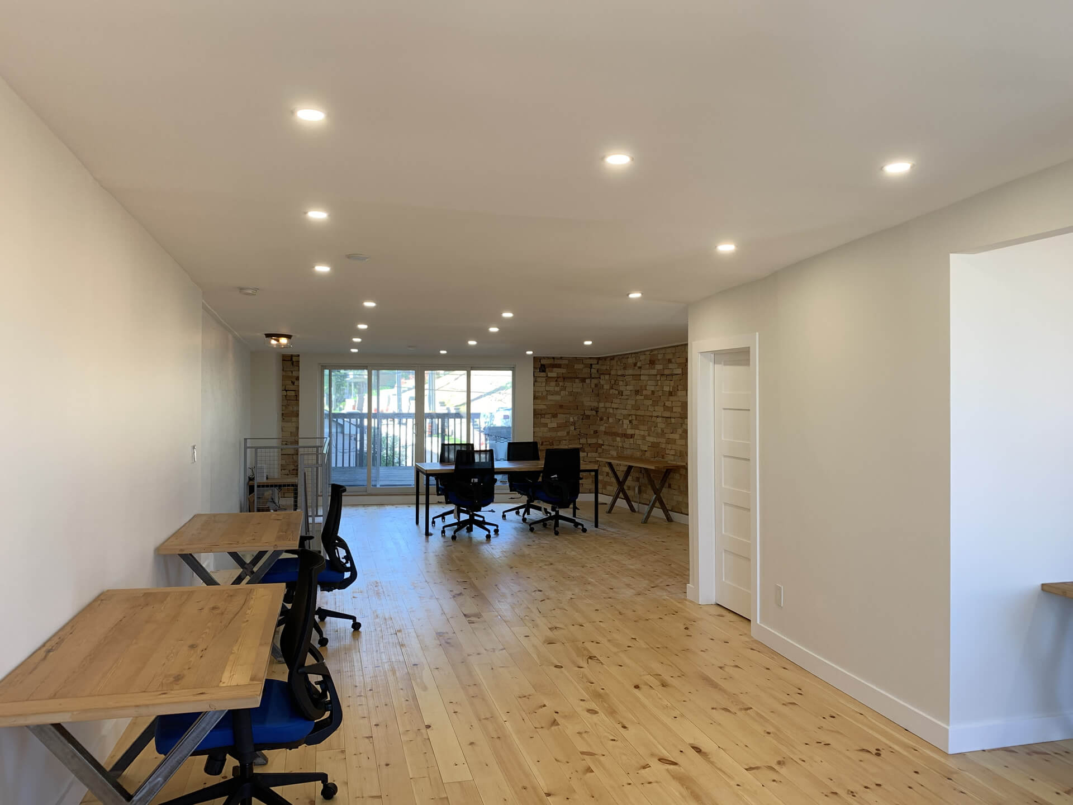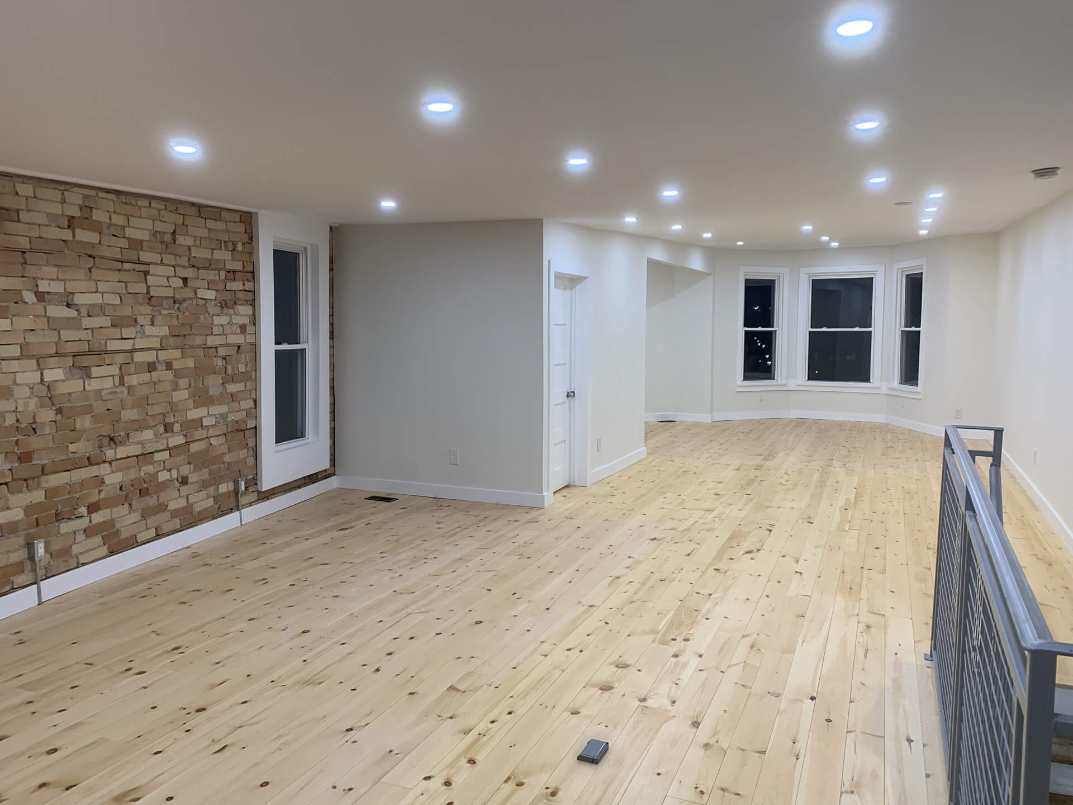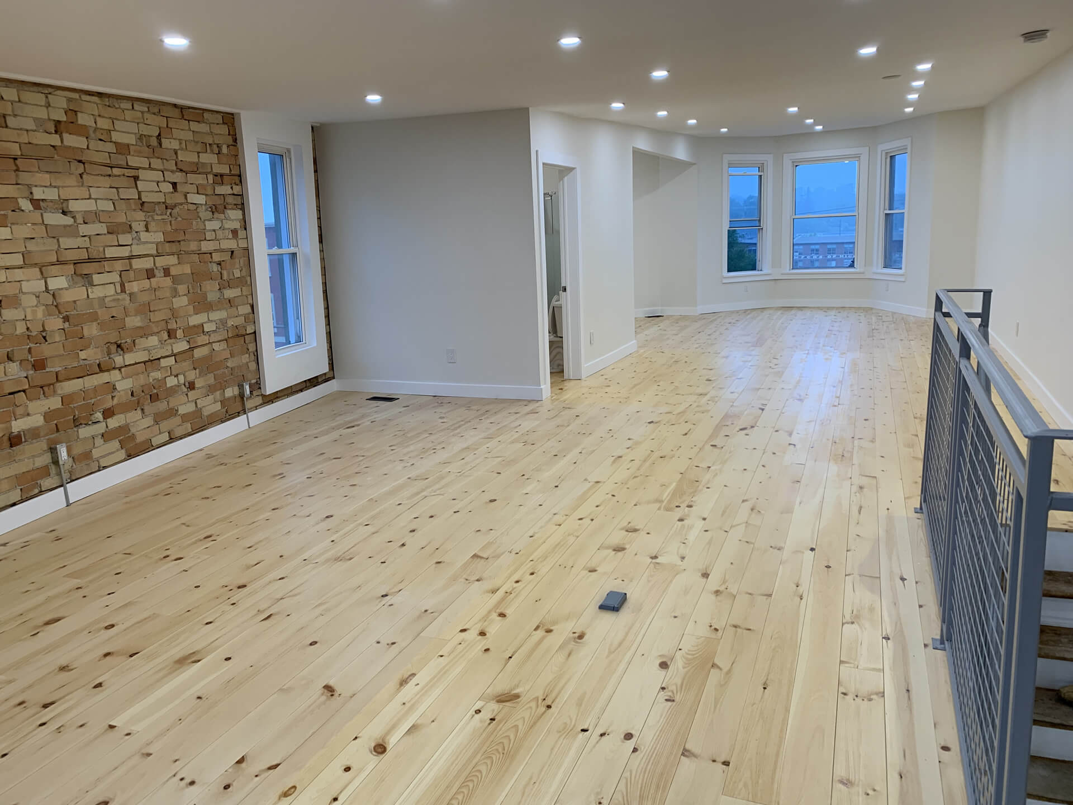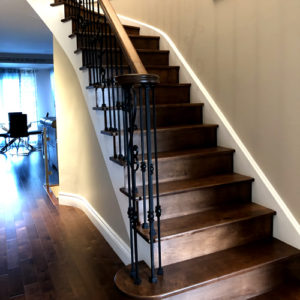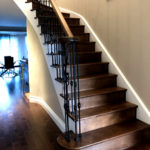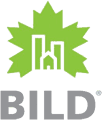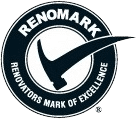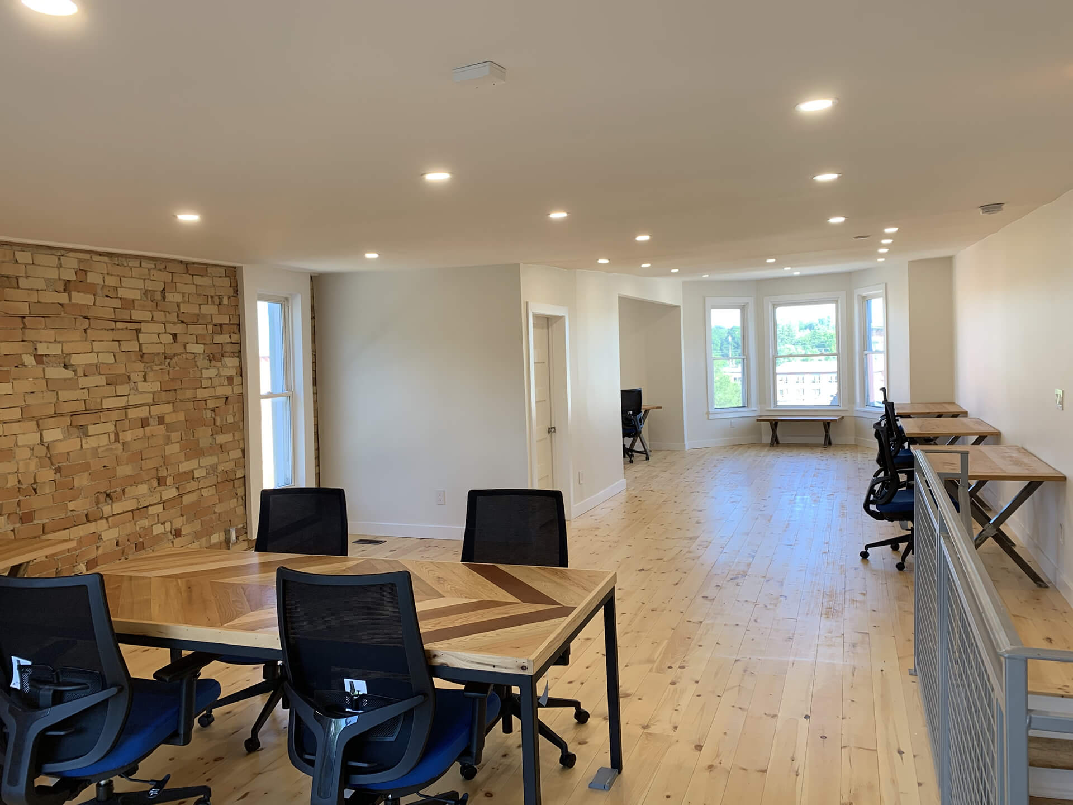
We worked closely with our clients to convert a historical building into modern new office spaces.
Exposed bricks were maintained, pine flooring was recreated and refinished on-site, LED lighting was added, two floor levels were refinished, new drywall, paint, trim throughout was completed, structural components were completed to create an open floorplan throughout.
