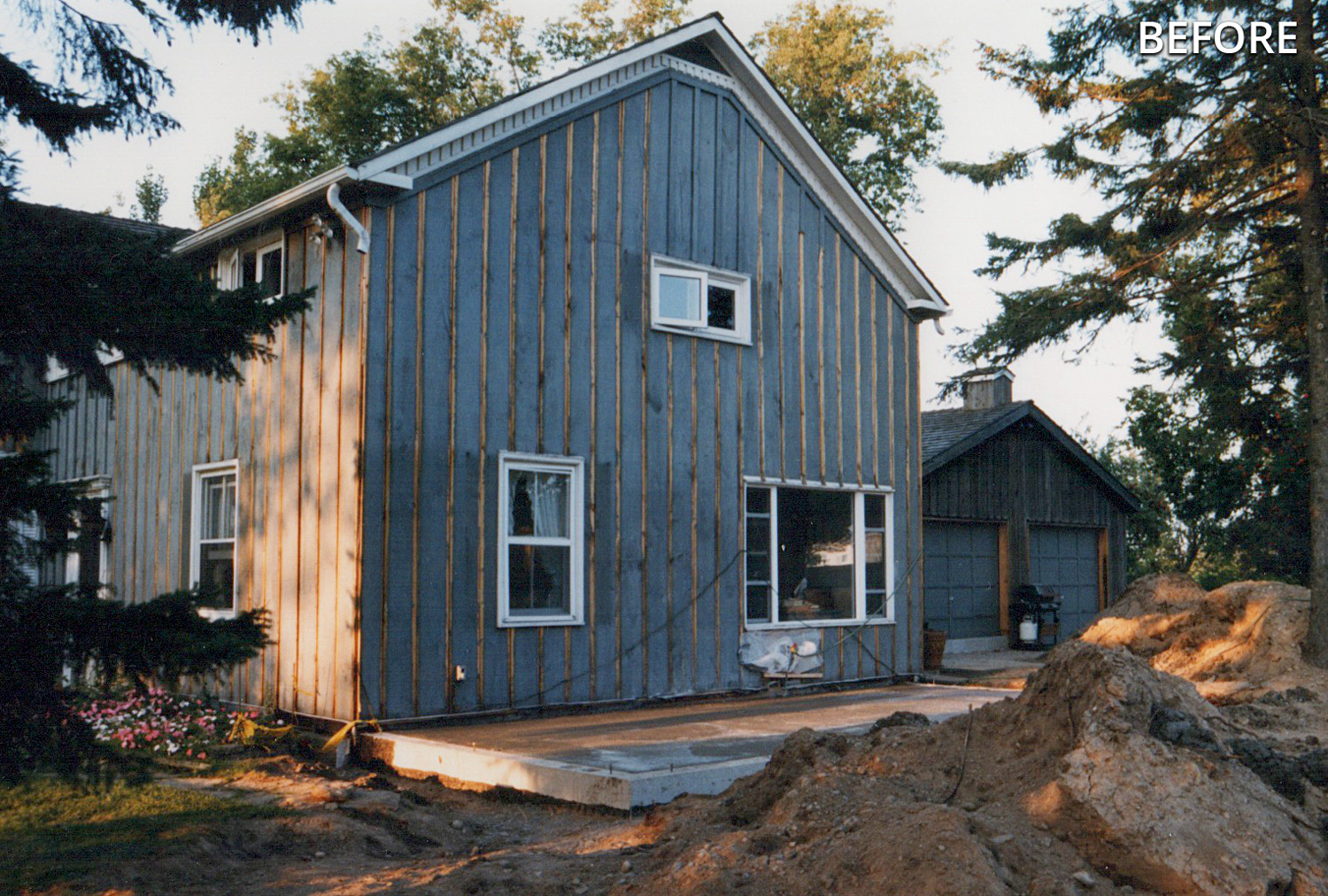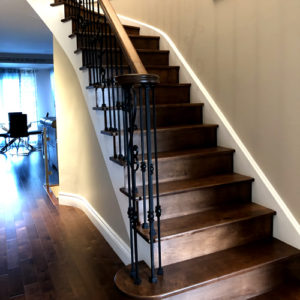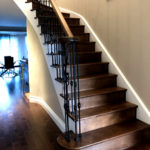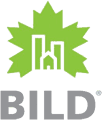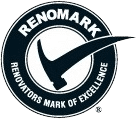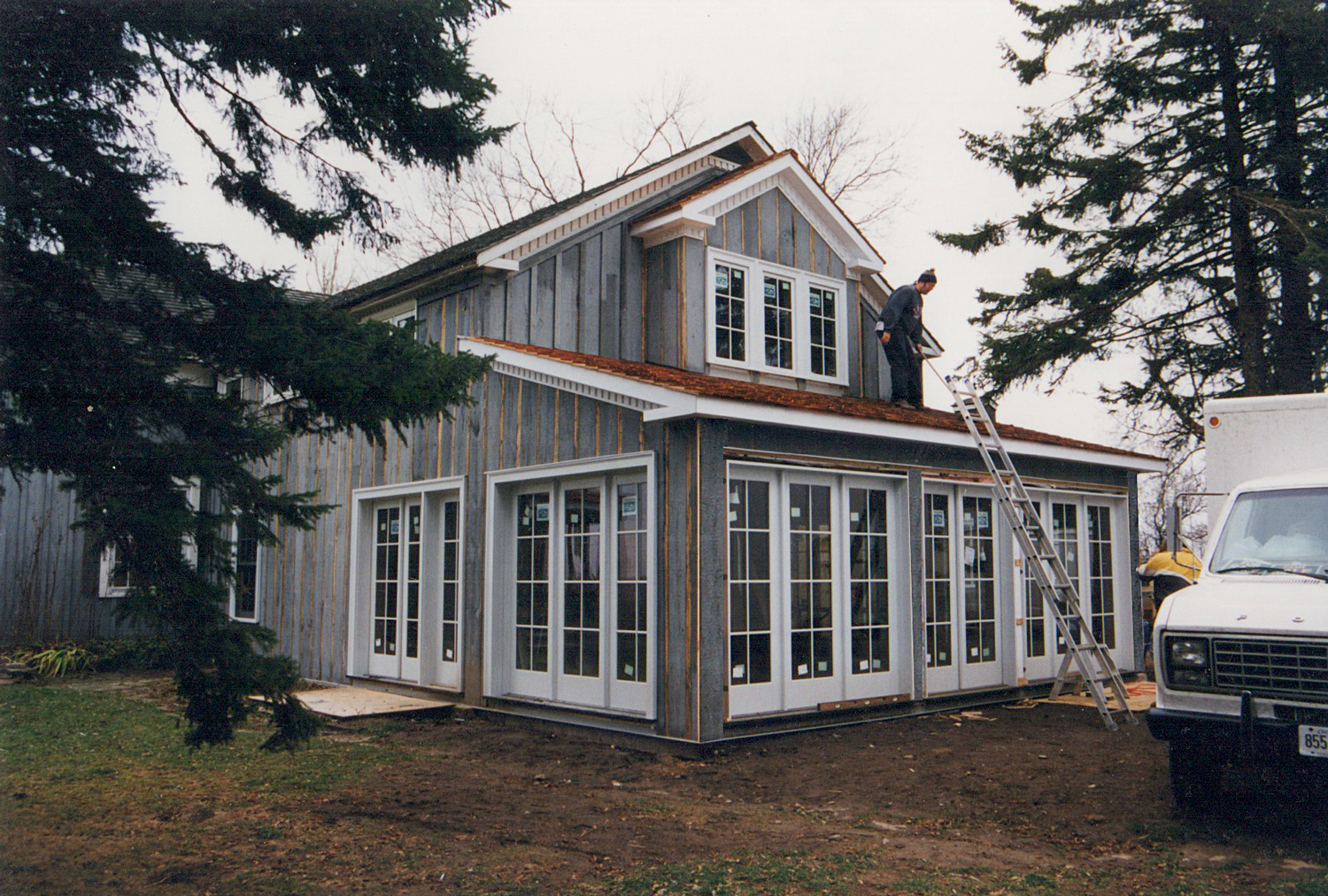
Another Renditions Design and Build project,
This project underwent a complete new addition to extend the first floor living area as well as a secondary viewing space from the second floor master bedroom.
The exterior wall of the main floor was completed opened up and structurally reworked with the placement of a new steel beam, to allow for a seamless large new great room space looking out from the new open-concept kitchen.
The addition finishes were largely comprised of floor-to-ceiling windows to allow our clients to enjoy the amazing southward property views.
Matching board & batten was completed on the exterior to seamlessly blend into the existing house finishes.
A new screen-enclosed porch was added to the side of the house to allow for a bug-free enjoyment of the beautiful country surroundings.
