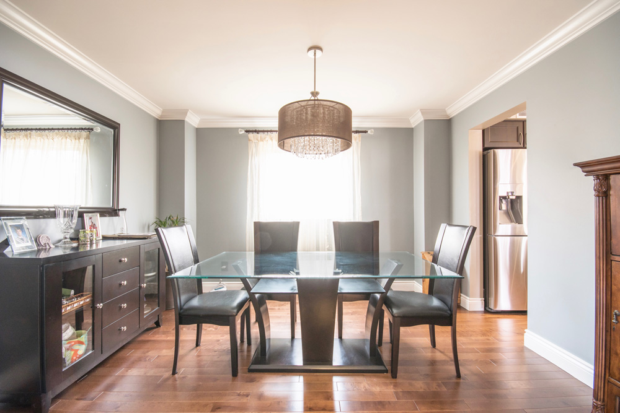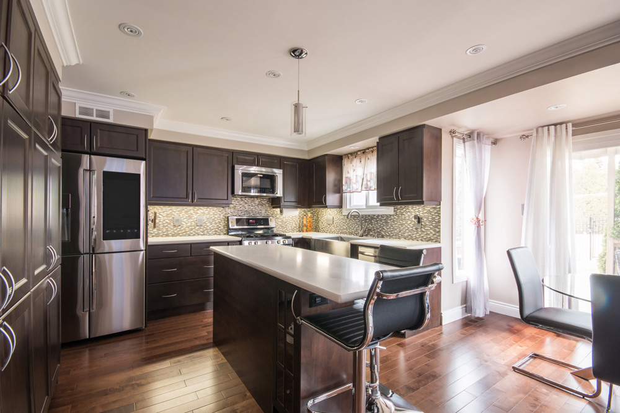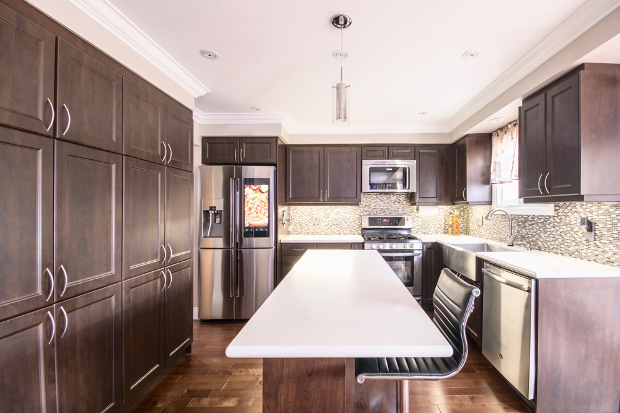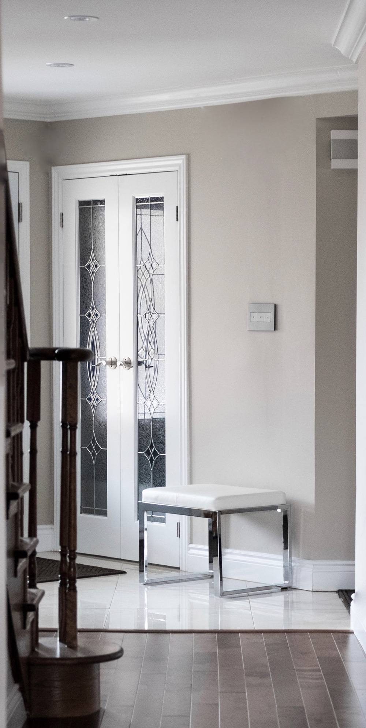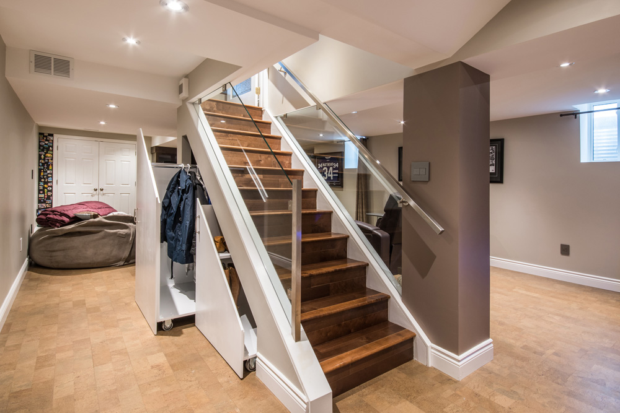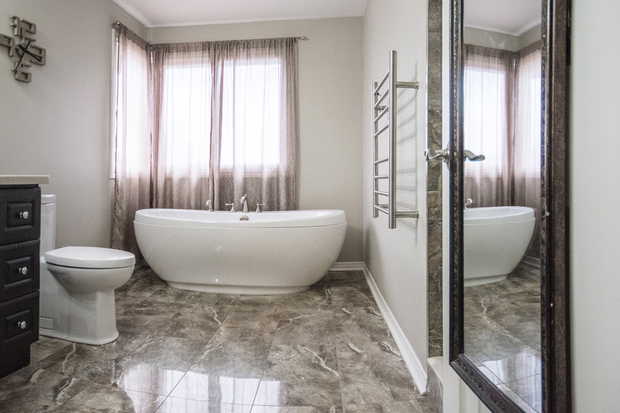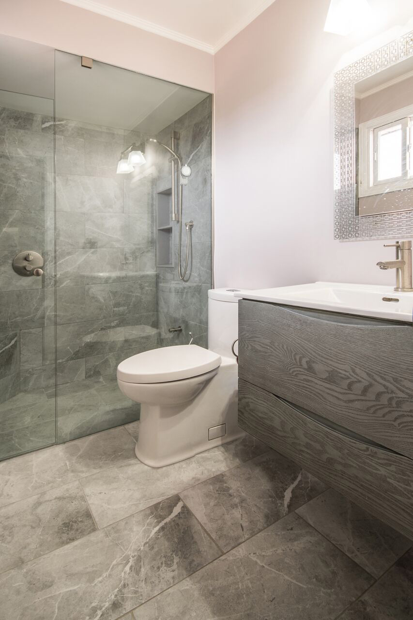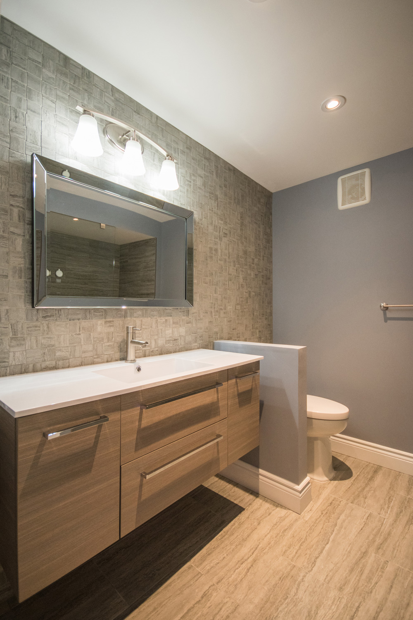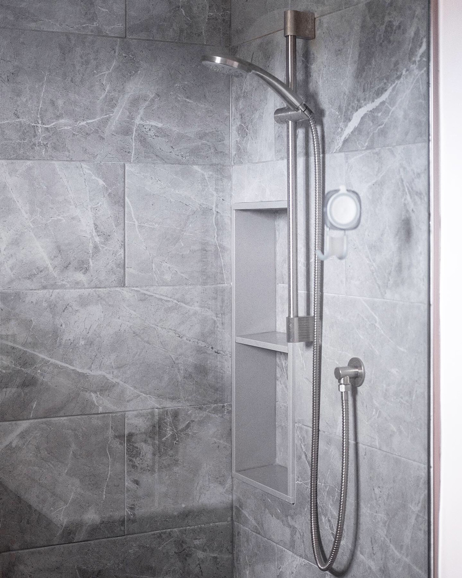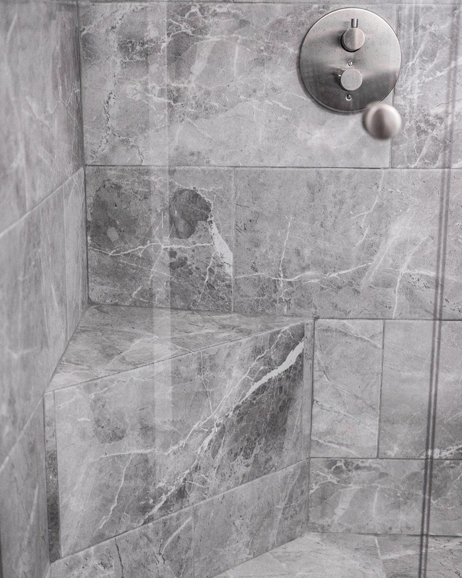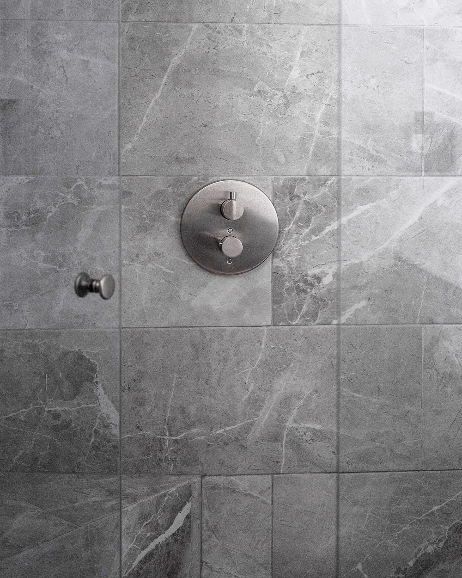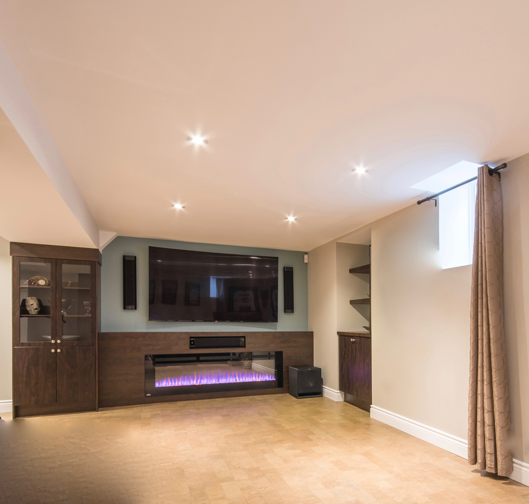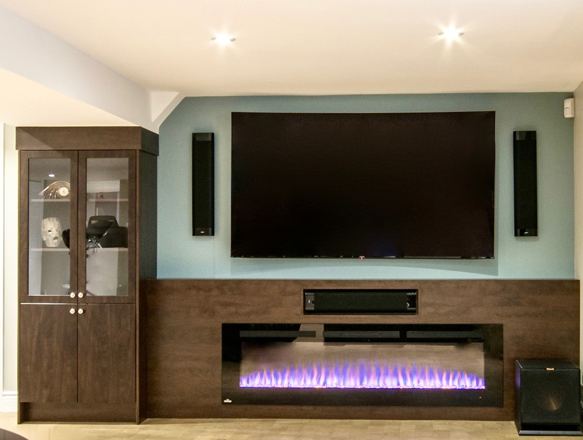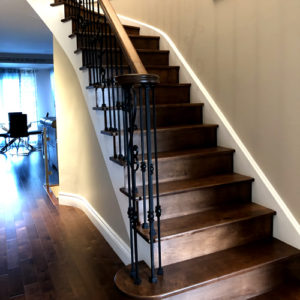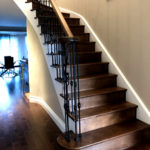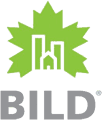Working closely with our wonderful clients in Brampton over the course of several years, we have renovated throughout their entire home.
The main kitchen was renovated to remove simple wall structures, and replaced with an open-concept space with island, and a full new kitchen built from there. Rich wood cabinetry, white quartz countertops, and glass tile backsplash are just some of the new features found here.
All five washrooms were renovated with unique finishes and design layouts to achieve specific functions and personal styling goals. Curbless Entry Showers built as possible, floating vanity designs with glass countertops, floor-to-wall tile layouts, all new brushed stainless steel fixtures.
The unfinished basement was fully renovated to remove interior spatial walls, creating a large open-concept space, and centering around a new entertainment zone.
Both staircases that lead to second floor and to basement were completely rebuilt with wood, glass, metal, and iron details.
Upgraded crown moulding and baseboard was installed throughout the main floor spaces, beautiful stained glass entry doors and closet doors were installed at the main entry, hardwood flooring and tile flooring was installed throughout both floors, and of course painting was completed throughout the entire home.
An outdoor shapely wood deck was removed and replaced with a large pergola structure complete with stone patio and perimeter landscaping details.

